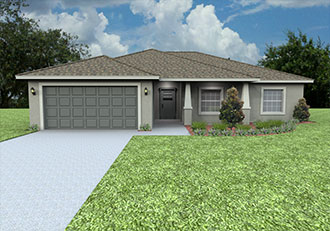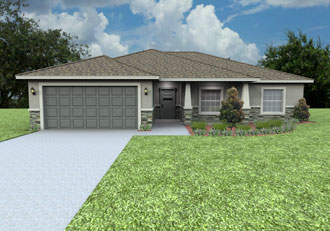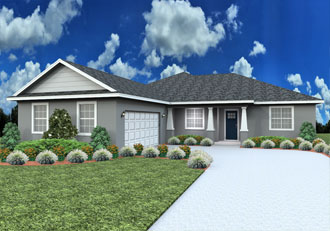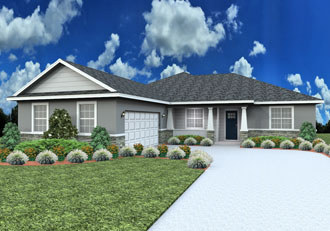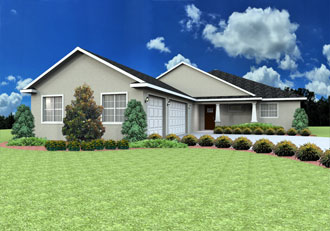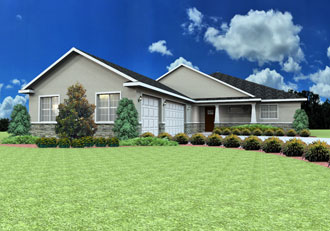Model Homes

Elevations & Floorplan
DownloadThe Mariana
Priced from $395,000
Featuring:
- 1896 living square feet / 2461 total square feet
- 4 bedrooms / 2 bathrooms
- open concept layout
- vaulted ceilings in main living space
- master suite boasts tray ceilings, and large walk-in closet
- large covered front porch
- Culdesac premium $10,000

Elevations & Floorplan
DownloadThe Arietta
Priced from $454,000
Featuring:
- 2226 living square feet / 3223 total square feet
- 9' 4" ceilings throughout
- 4 bedrooms / 2 1/2 bathrooms
- open concept layout
- large covered lanai
- master suite boasts a walk-in shower, soaker tub, and his and her walk-in closets
- side car garage
- split floor plan
- Culdesac premium $10,000

Elevations & Floorplan
DownloadThe Lena
Priced from $484,000
Featuring:
- 2383 living square feet / 3886 total square feet
- 4 bedrooms / 3 bathrooms
- 9'4" ceilings throughout
- tray ceilings in living room and master bedroom
- 3 car garage
- split floor plan
- master suite boasts a walk-in shower, soaker tub, and huge master closet
- large covered lanai and covered front porch
- Culdesac premium $10,000
